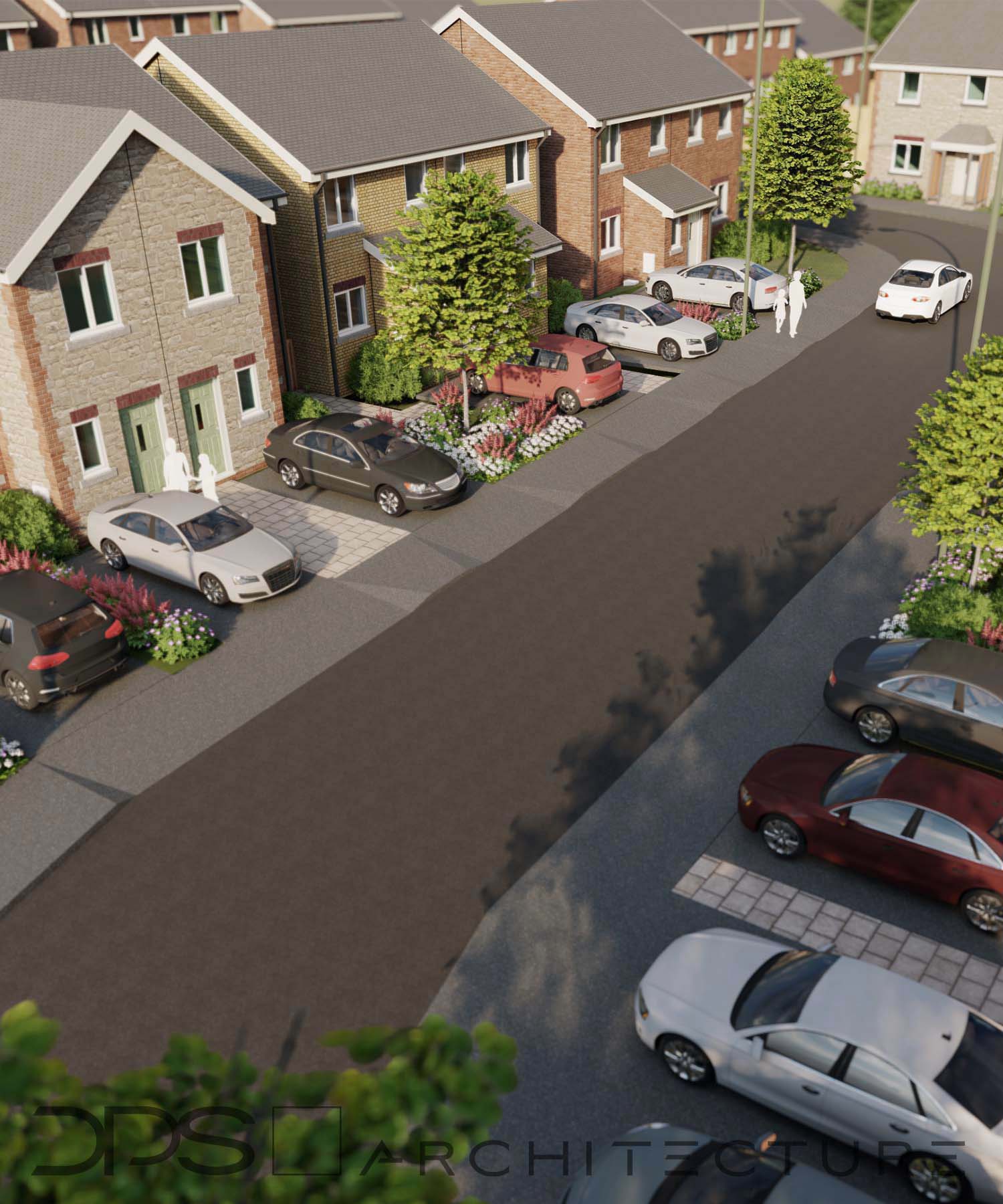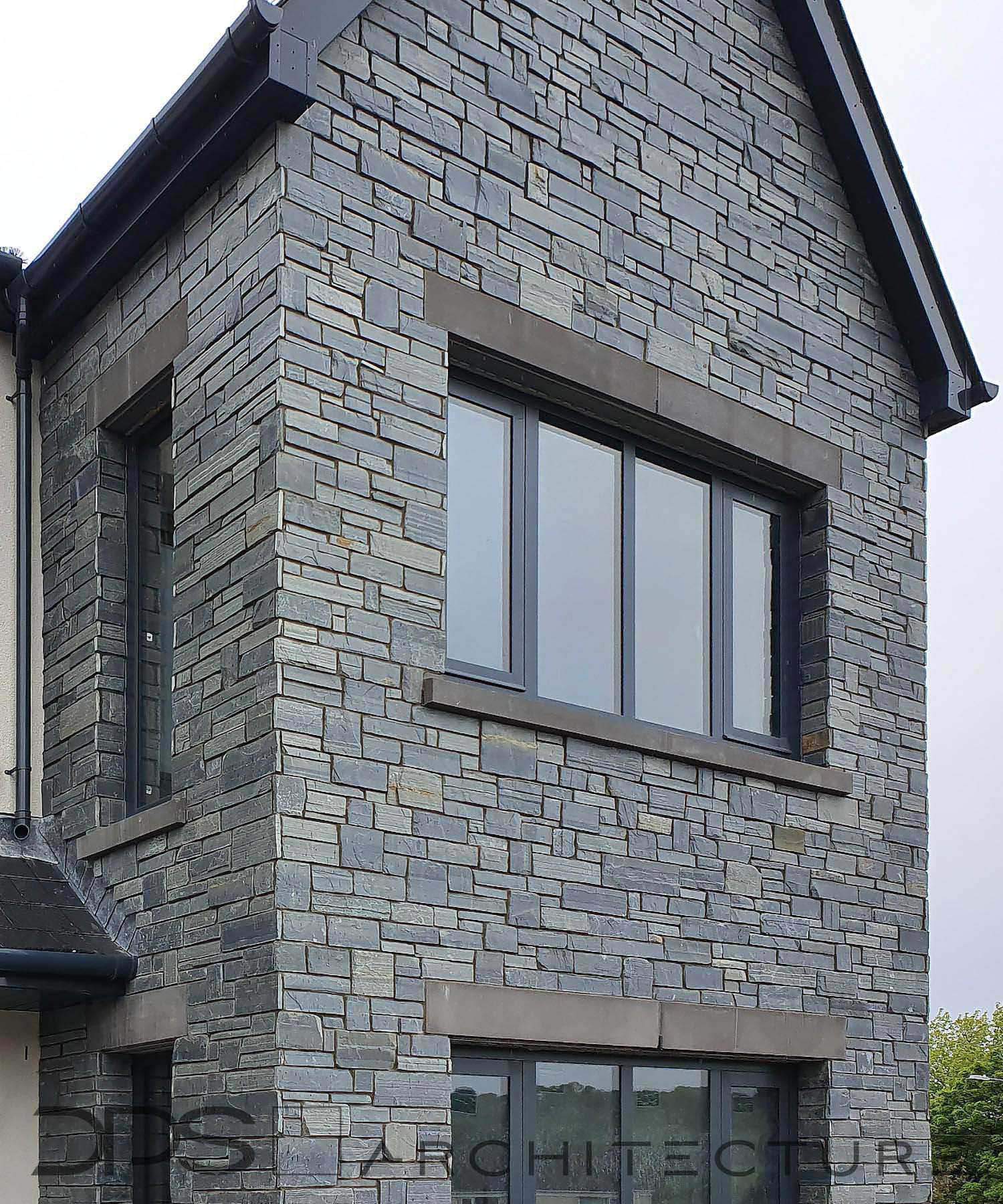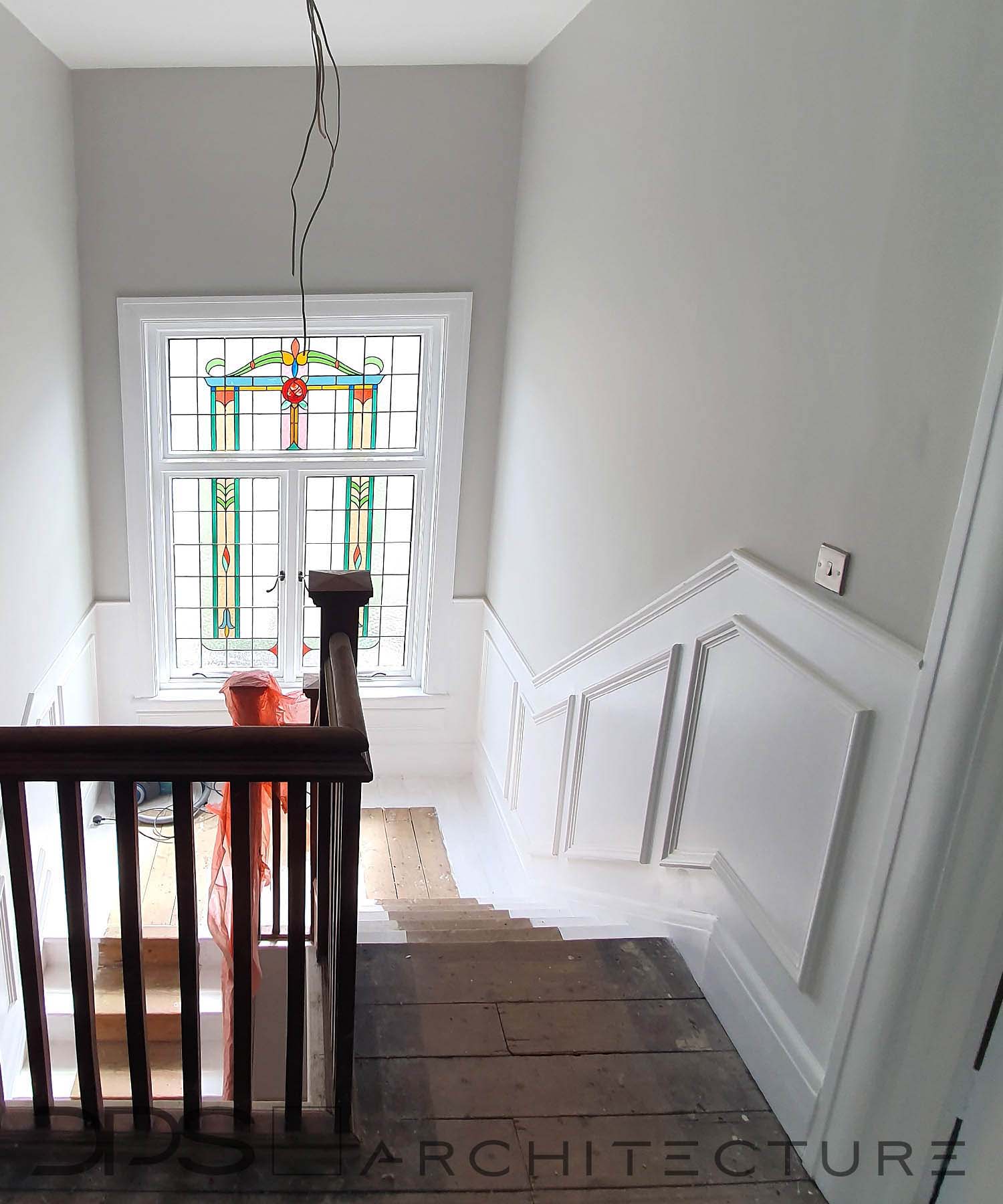





Extensive Adaptation
Located on the side of an elevated hill, this existing 1970`s property benefits from idealistic views over the local landscape. While enviously located, the age of the property resulted in the small windows and general construction of the property not taking full advantage of this prominent and sought-after position.
Scheme
DPS Architecture was appointed by the client to undertake options and a review of the existing property, with the intention of the client to modernise the existing building into a Modern Family Home. DPS Architecture aided the client in navigating the Planning and Building Control Approval processes and obtaining the consent of the relevant Authorities to proceed.
Design
While the scheme included works to the whole property. The scheme allowed for significant external alterations to open up areas with large glass panels to benefit from the natural light and views the elevated location of the property provides.
The design further included a large overclad slate tile solution to the property, that allowed the client to change a whole new aesthetic appearance to the property without requiring the construction of an entirly new building. A selection of images are included here, although due to the extensive nature of the development, we would be happy to discuss any specific areas or information you may wish to consider.
Further Information and images of finished scheme are to follow.
2016


