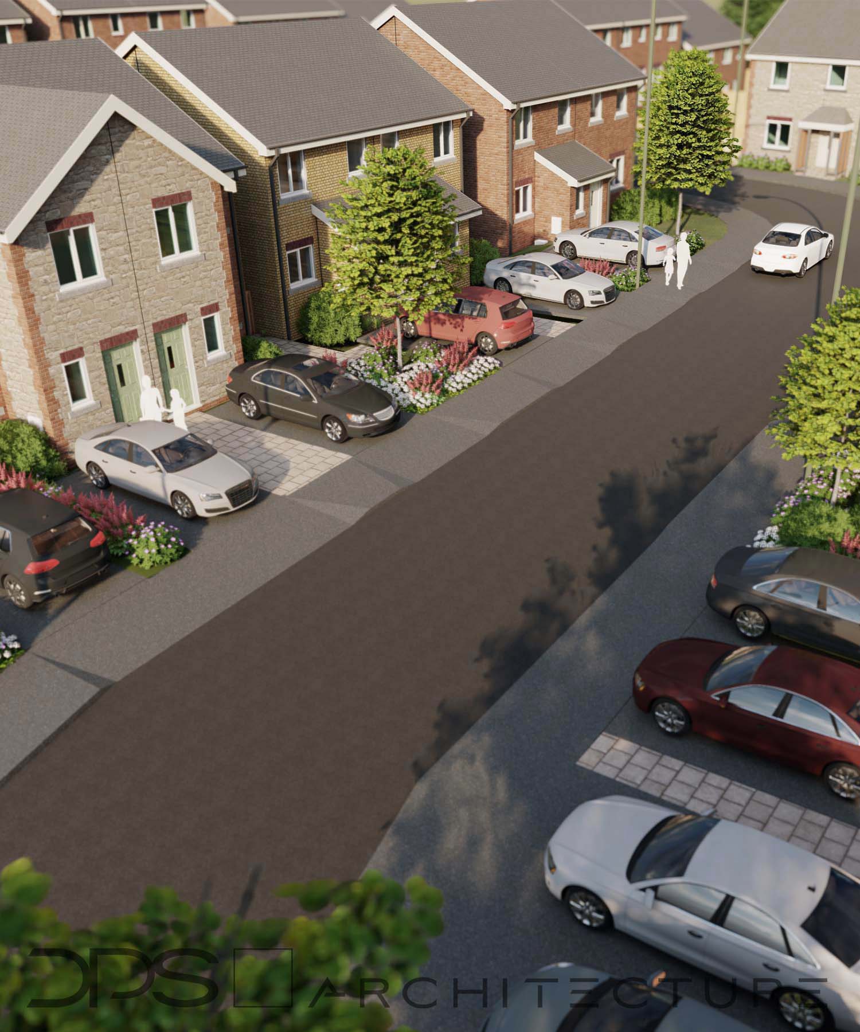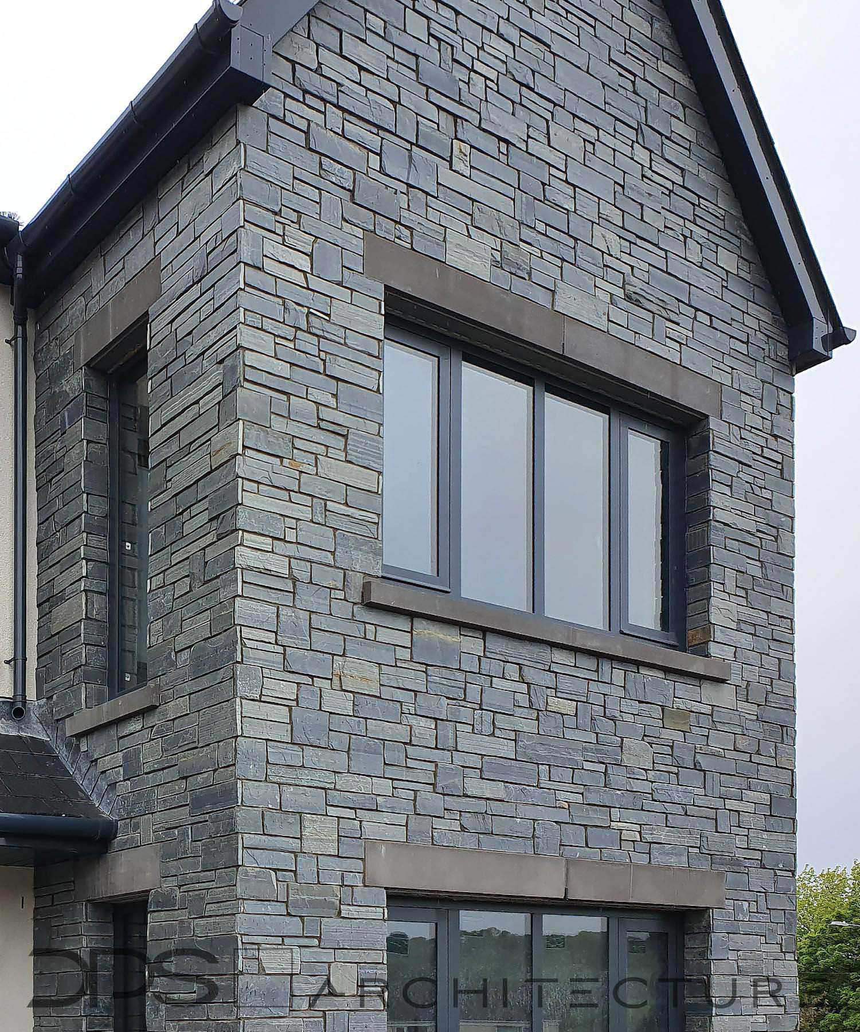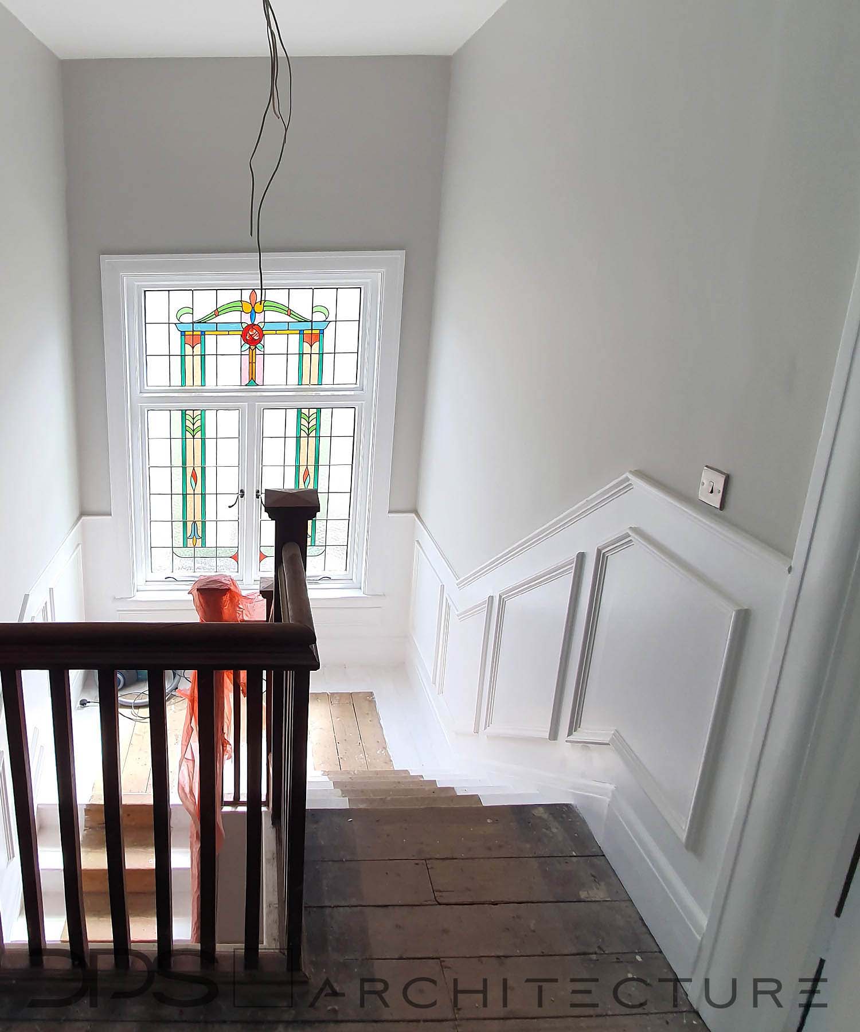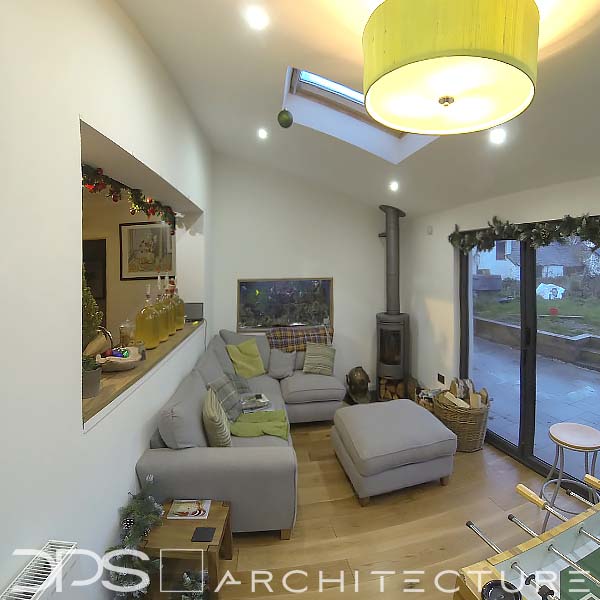
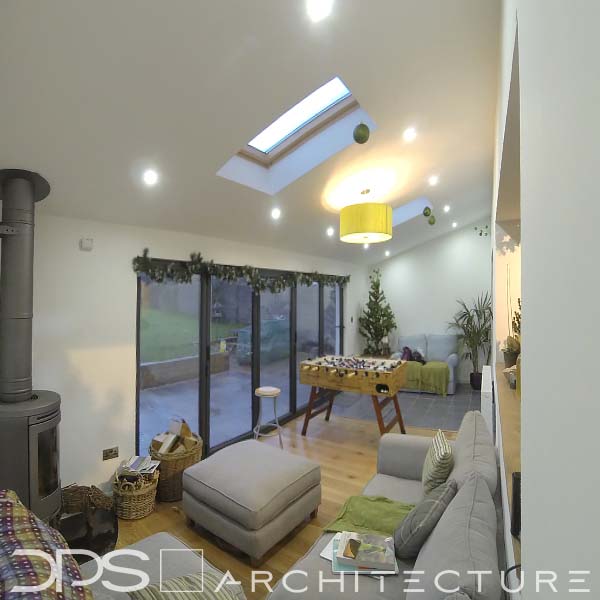
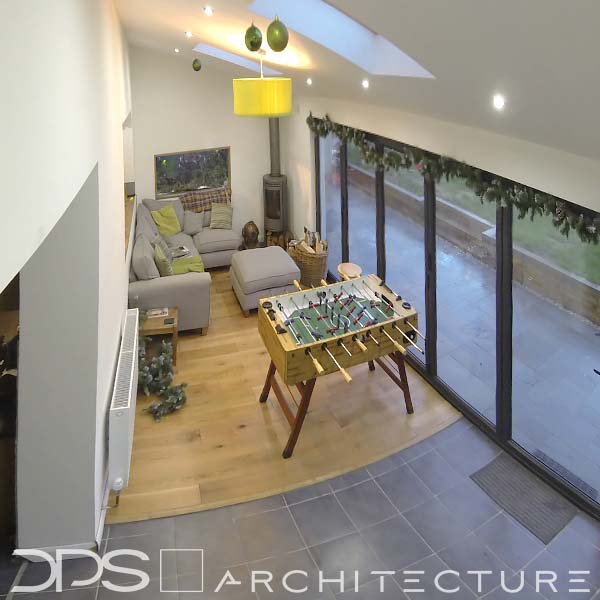
The Snug ⬛ Llantwit Major
The ‘Snug’ project was a modest scheme, although due to its location within a conservation area and the poor soil conditions of the site, the development included a level of complexity not generally seen with projects of this scale or type.
The goal of the scheme was to create an open plan design solution integrated into the rest of the property to create a relaxing area for the client’s family to unwind. The development achieves this by forming a direct connection with the once isolated dining and kitchen spaces to create an informal seating area at the `Heart` of the building. Due to the site’s close proximity to the Llantwit Major Coast, the development was designed to maximise the views towards the sea while retaining privacy for the occupants.
Conservation Area
The project was located within the conservation area of Llantwit Major, South Wales and due to the history and location of the dwelling, the building was identified by the planners as a `noteworthy building` within the conservation area, requiring protection from unsympathetic development. After various discussions and deliberations with the planners, the final design was perceived as sympathetic to the wishes of the Planning Authority and permitted to be developed where other Planning Applications in the area had been refused.Ground Conditions
Due to the position of the building on `soft ground conditions`, the scheme included the design of a full structural foundation solution. The design of this foundation was seamlessly integrated by DPS Architecture into the developing design and succeeded in distributing the structural load of the new building over the `soft ground` to allow the creation of the large open plan design and sliding folding doors seen in the images of the completed scheme.EARLY 2016
