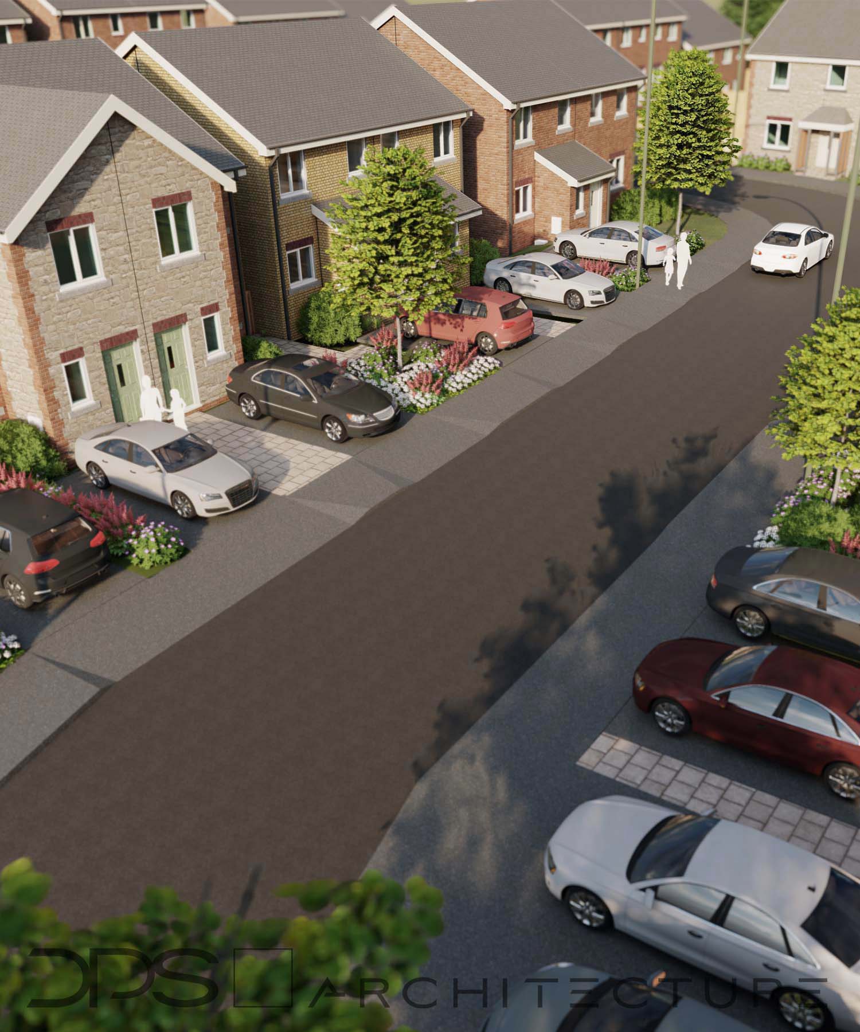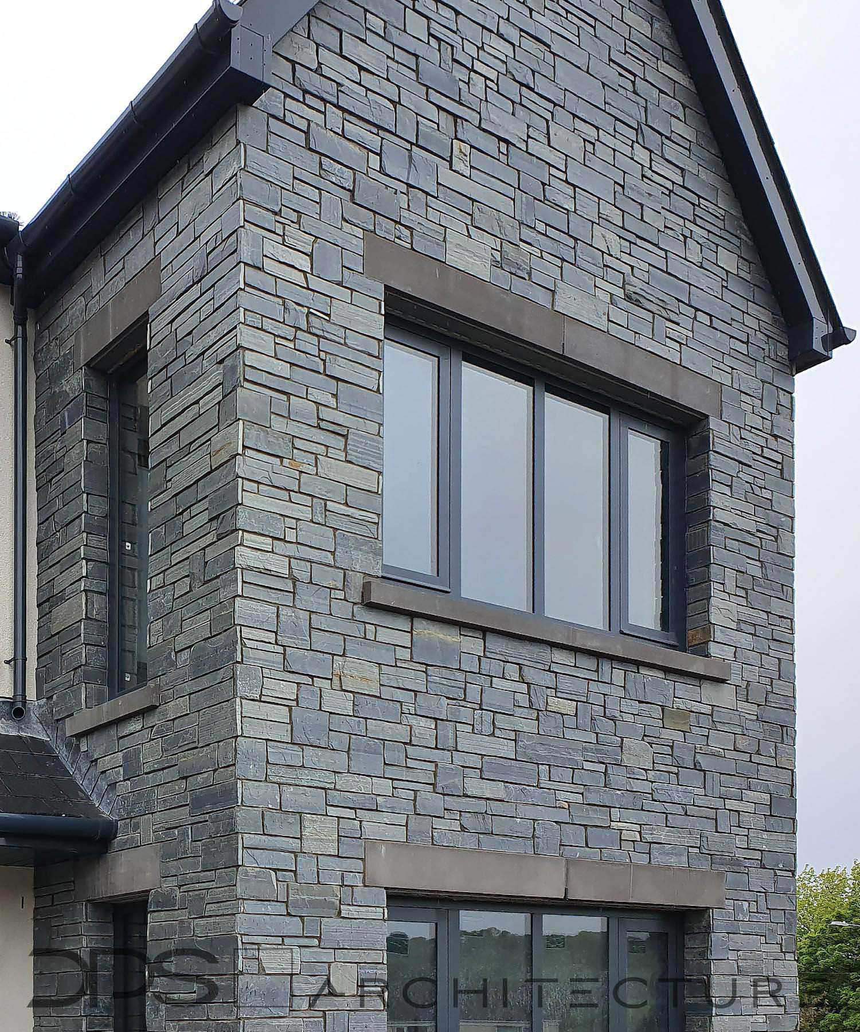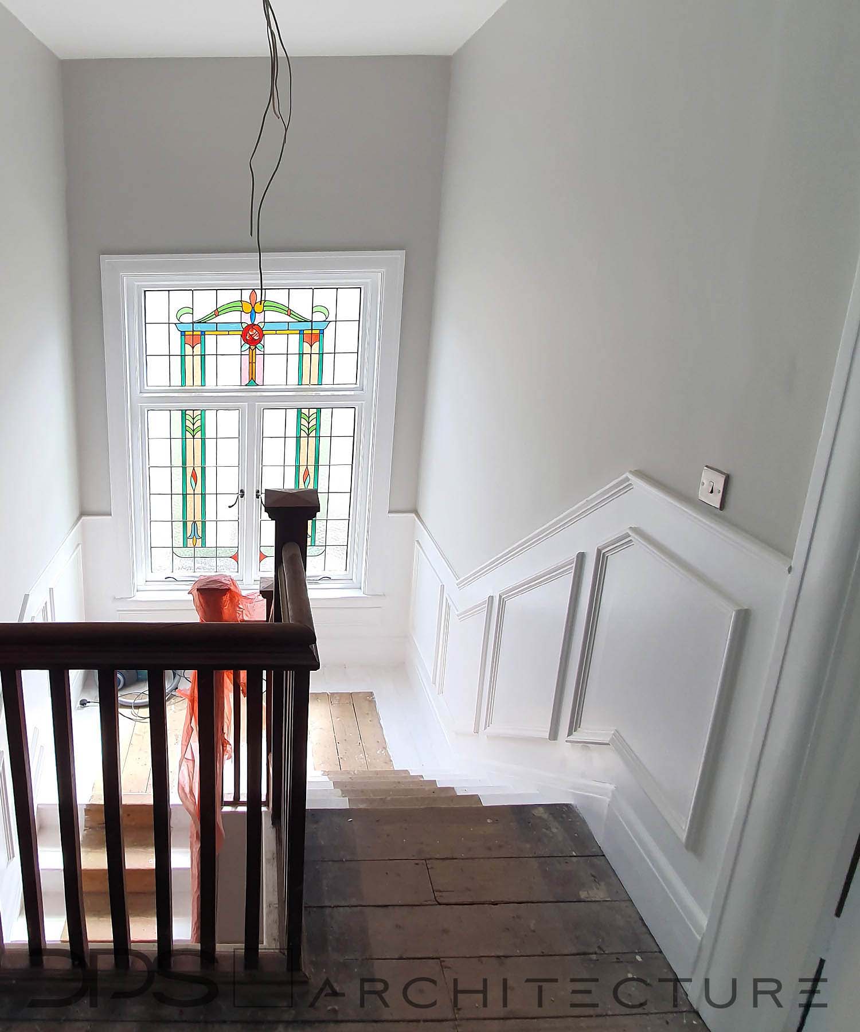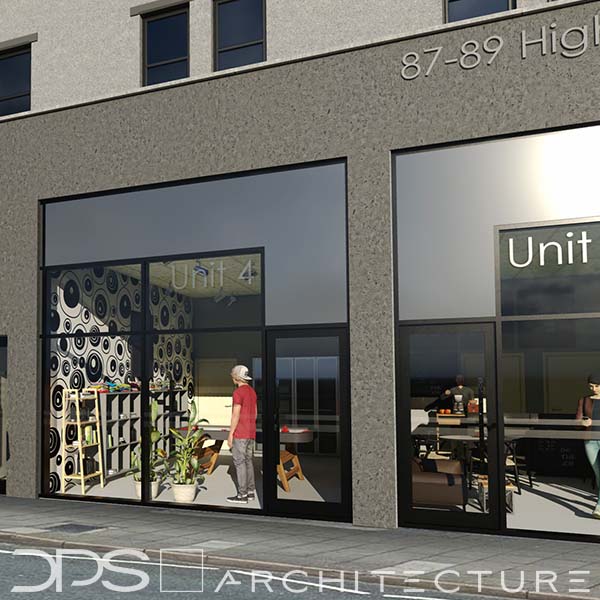
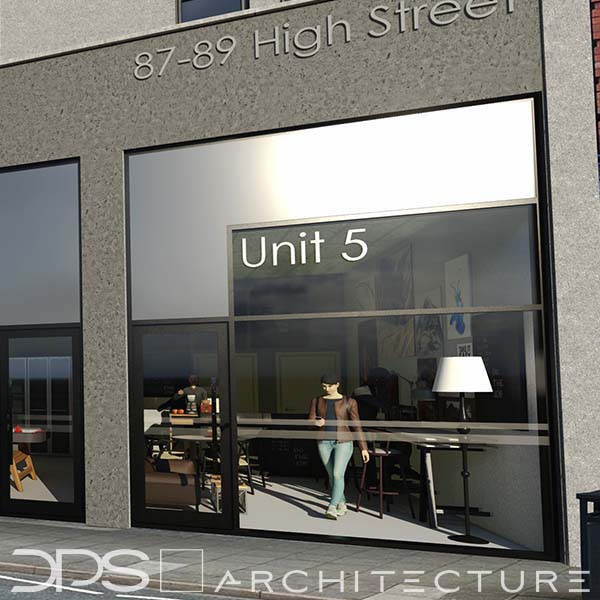
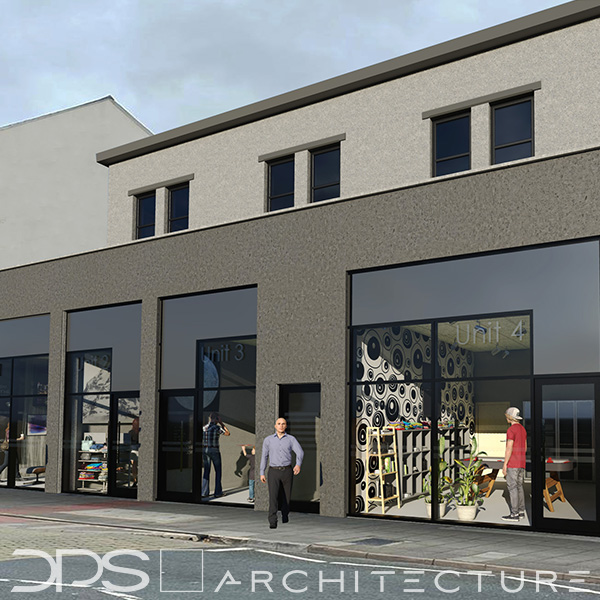
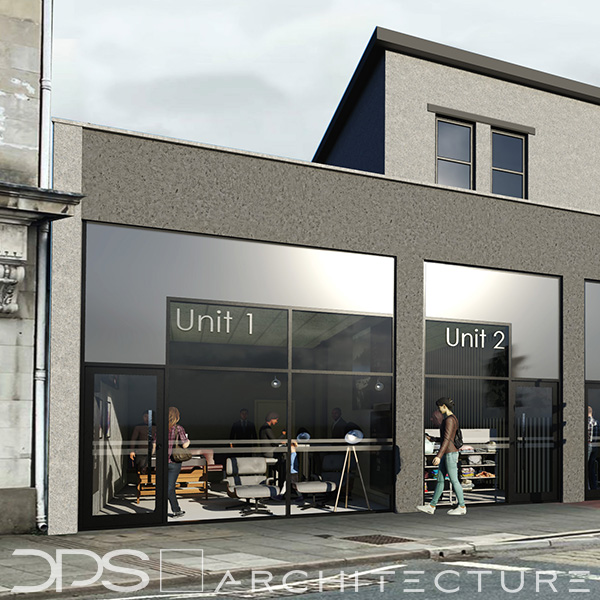
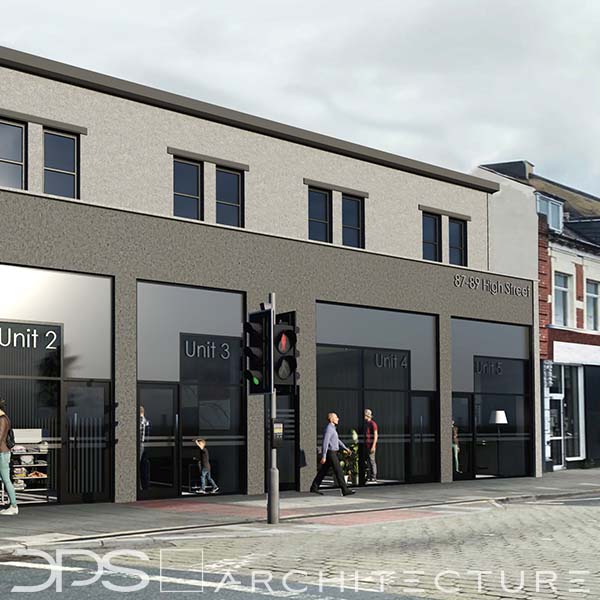

Shop Conversion & Renovation
Located in the Commercial centre of Blackwood, this scheme represents the re-development of a dilapidated Shop which due to its size and the associated business rates has been empty for an extended period.
The properties size while a hindrance in obtaining a commercial rental has benefited this renovation. DPS Architecture was able to re-design the footprint of the building to establish five smaller commercial units each with a street presence, parking and storage within the existing basement and 9 new apartments distributed over 2 floors.
External Visualisation – View 1
The below images are a sample of the Artistic impression and 3D images issued to the Planners and local community for various presentation and to obtain support for the above application.
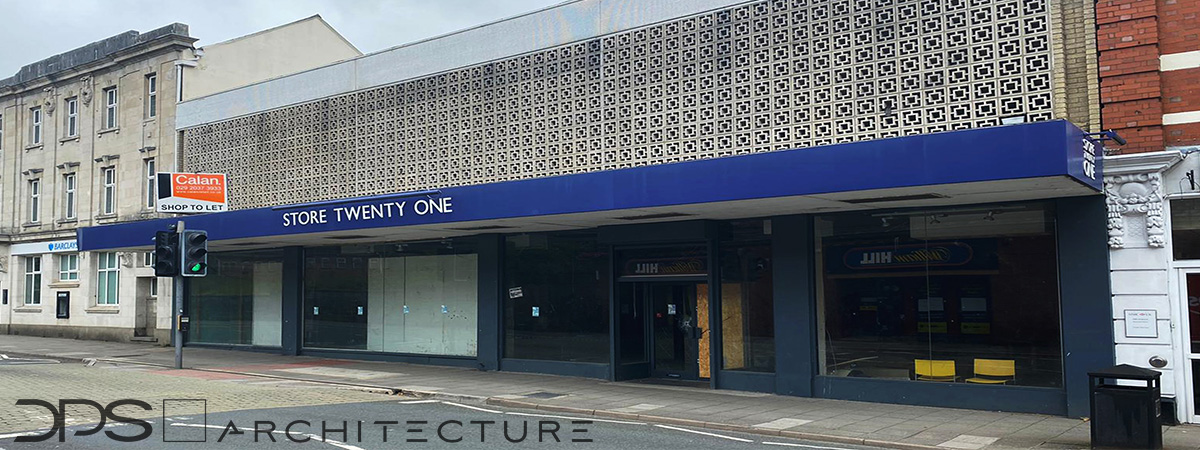 Existing Building – View 1
Existing Building – View 1
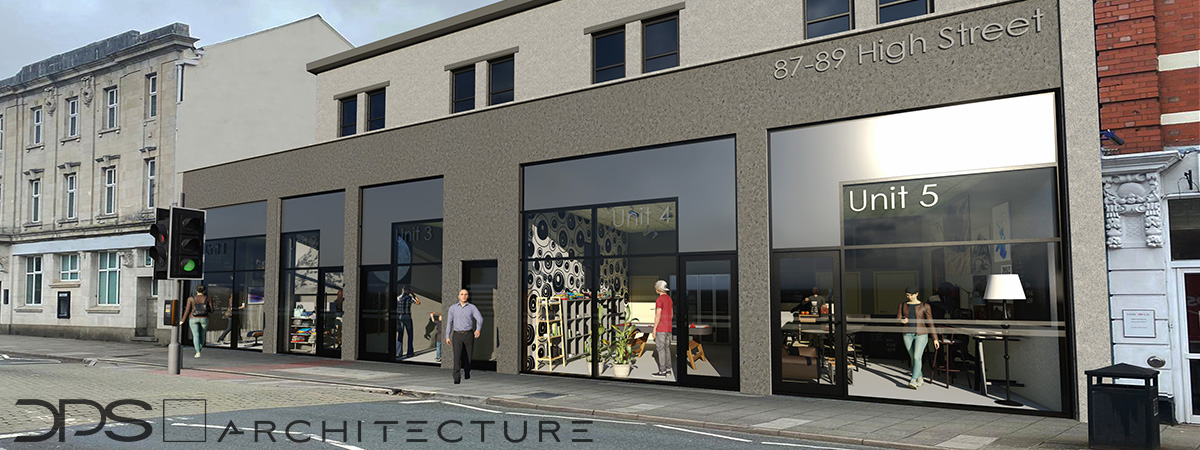 Proposed Visualisation – View 1
Proposed Visualisation – View 1
External Visualisation – View 2
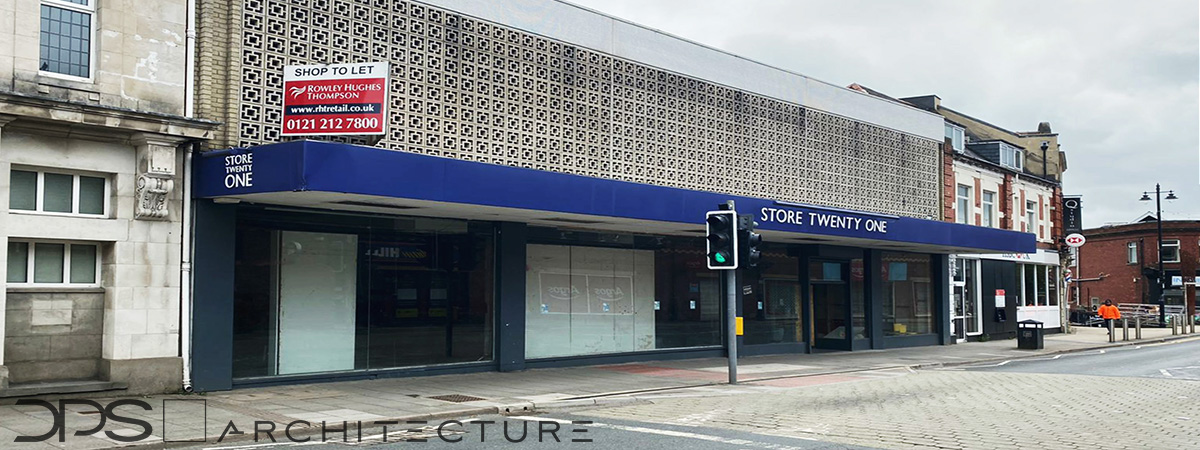 Existing Building – View 2
Existing Building – View 2
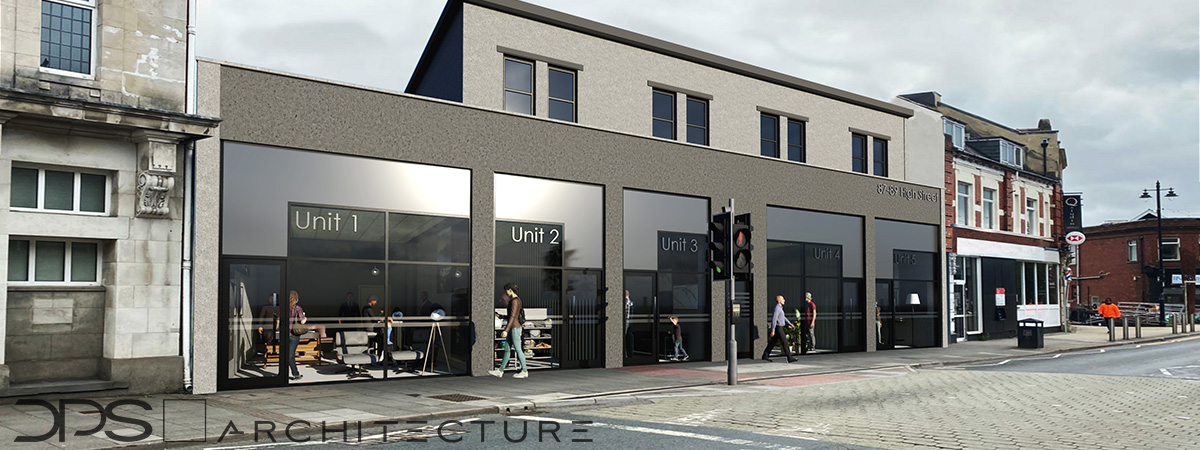 Proposed Visualisation – View 2
Proposed Visualisation – View 2
Further Information to Follow.
ONGOING
