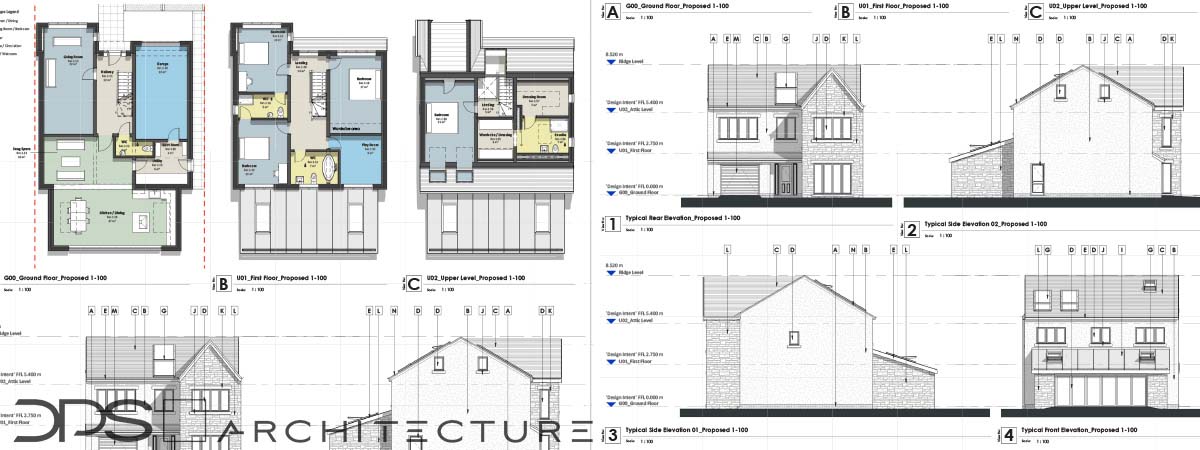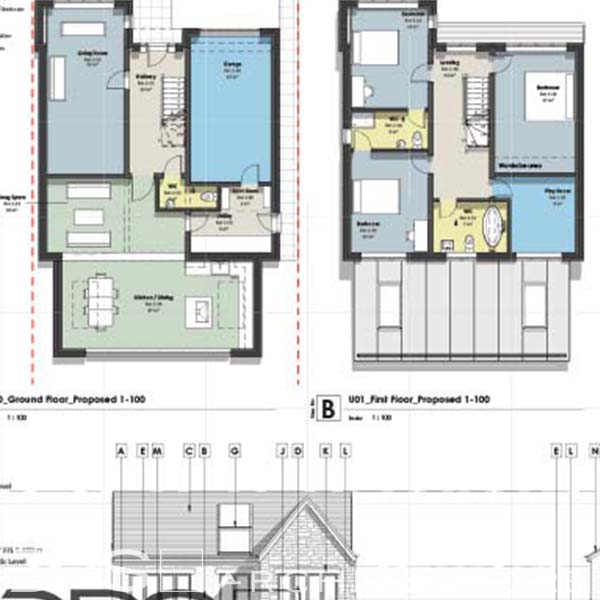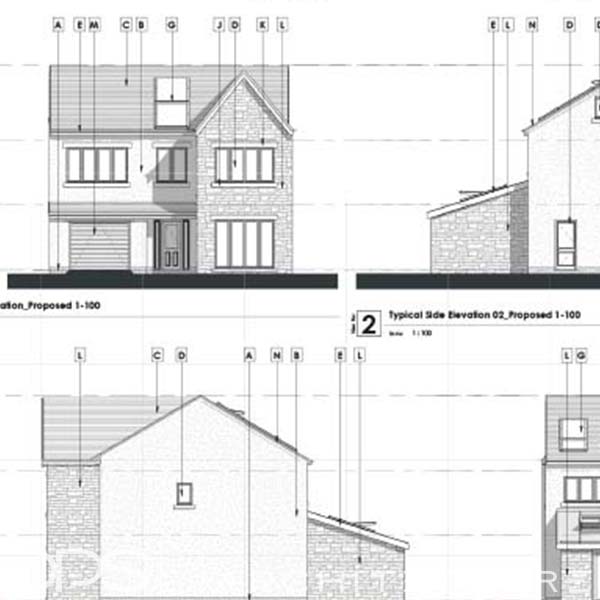our services
As Professional Architects we undertake all aspects of architectural work and look forward to hearing about your exciting project.
Planning BUILDING REGULATION & PLANNING Service

We undertake the design and creation of planning and building regulation drawings in preparation for submission. Please call us to discuss your proposals directly with an Architect.
We offer an extensive architect led design service that can be tailored to meet your individual needs. We pride ourselves on providing personal and bespoke architectural designs for all industries and circumstances. We cover an extensive area that includes Cardiff, Newport, Bristol and Monmouth, although regularly undertake projects further afield including Bristol, Shropshire and Brecon.

We will guide you through the planning process step by step. From our initial consultation to the filling in of the forms and submission of the drawings, we can tailor our involvement to best suit your projects needs.
Our key aim is to make the process as simple as possible, making it easy to engage an Architect and receive a cost effective, user-friendly and professional service. We offer a friendly consultancy service at times to suit you, with a real engagement from the very first meeting to ensure the briefing process is able to capture your aspirations and turn them into reality.

Furthermore, we can act as `Agent` during the planning or building regulation process. This role will ensure you are guided through the process, and any requests from the planner or building control officer can be resolved promptly by a reputable architectural practice.
Our `basic` planning / building regulation service consists of an initial consultation, leading to the creation of a set of planning drawings and filling in of the relevant application forms for submission by you the client at a time of your choosing.
Please see our portfolio pages on Various Planning applications and Various Building Regulation applications for further information and examples.
To meet the requirements of the current `permitted development` criteria, we can create and issue a pack of relevant design sketches with a formal letter to the relevant planning authorities, in an effort to obtain a 'Certificate of Lawfulness' for `permitted developments` as established under the Permitted Development rights (England) and Domestic Planning guidance in Wales (Wales).