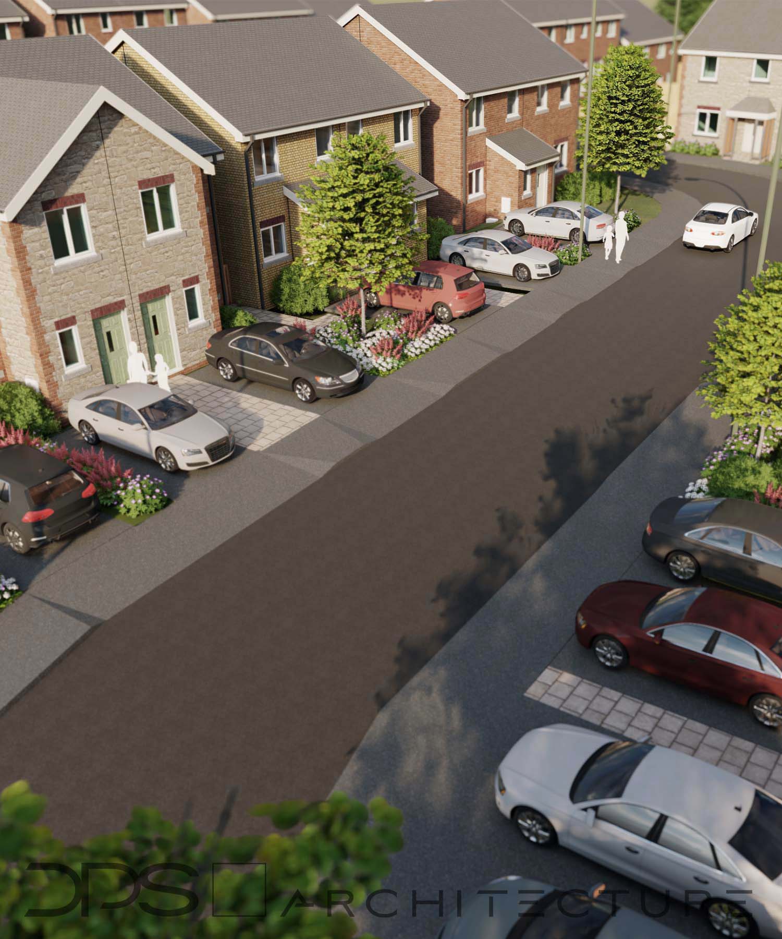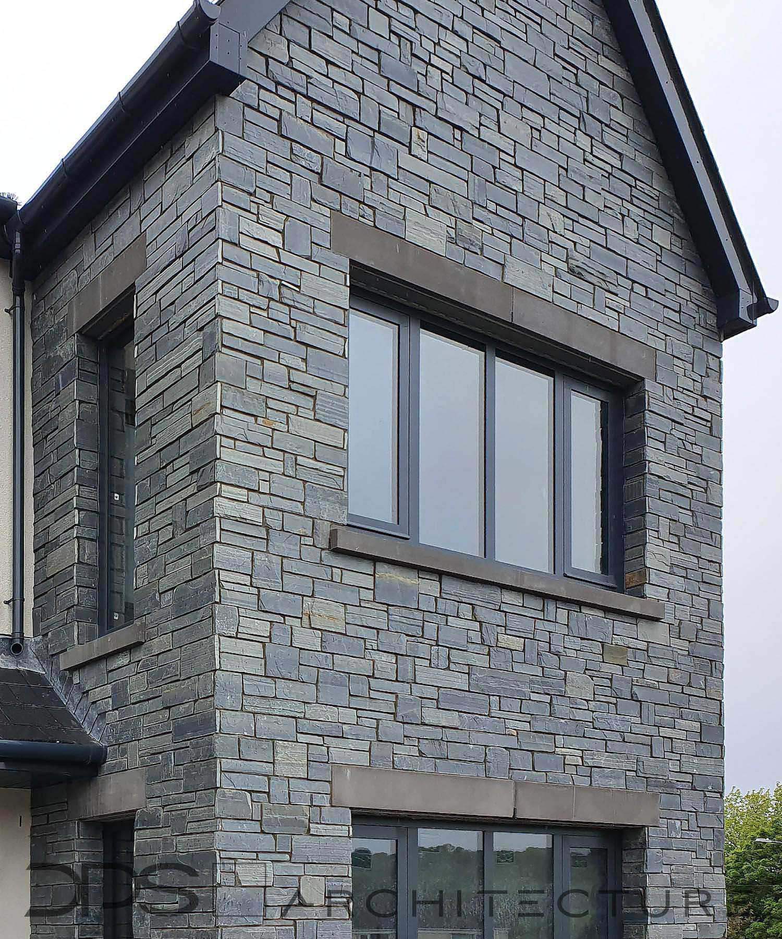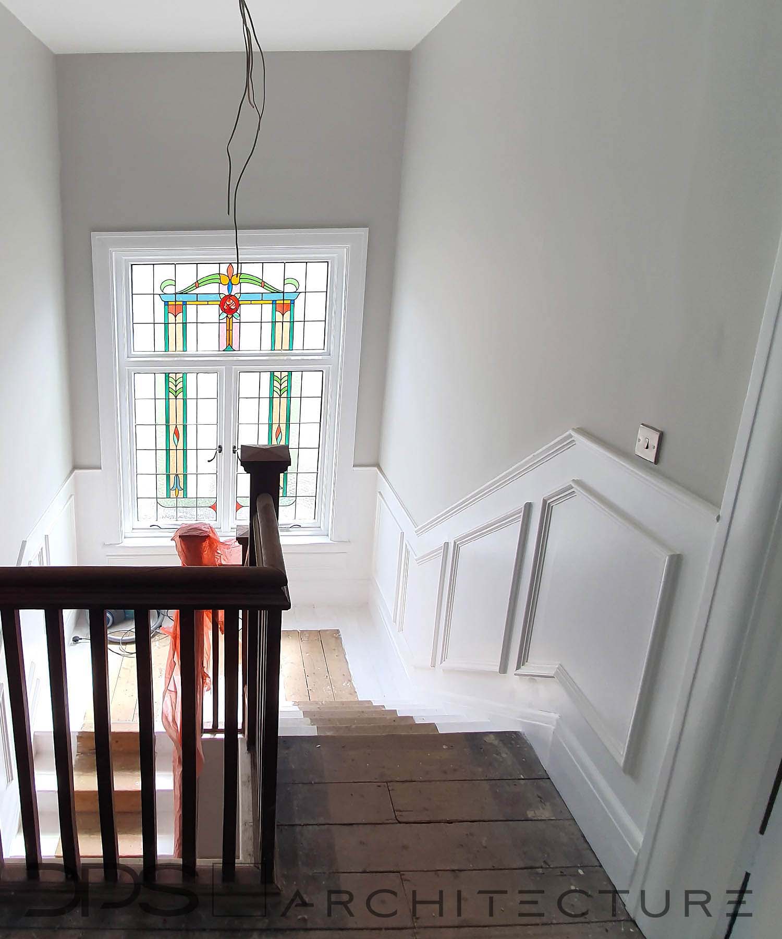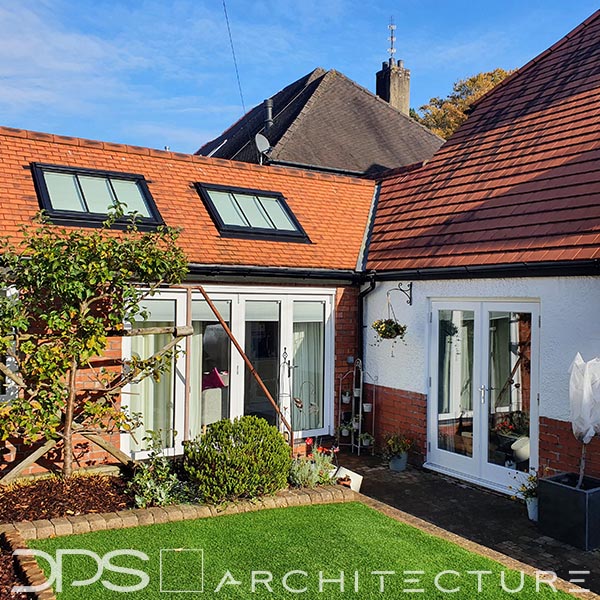
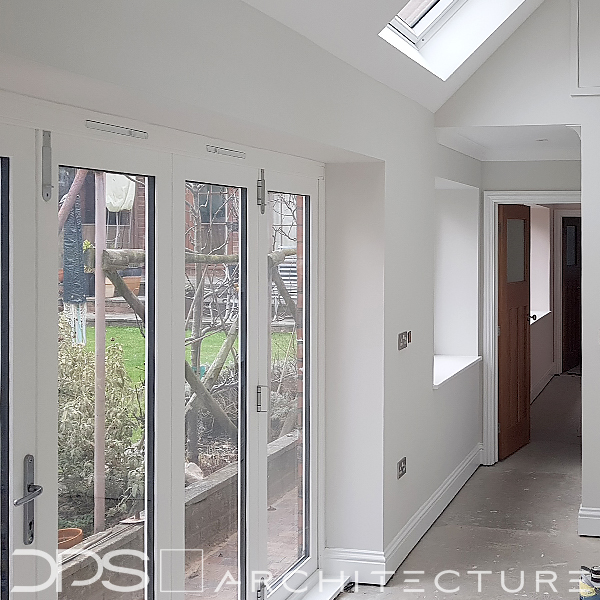
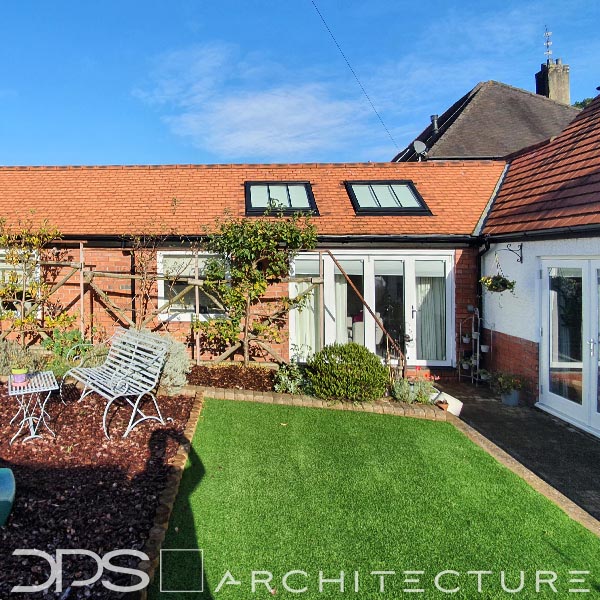
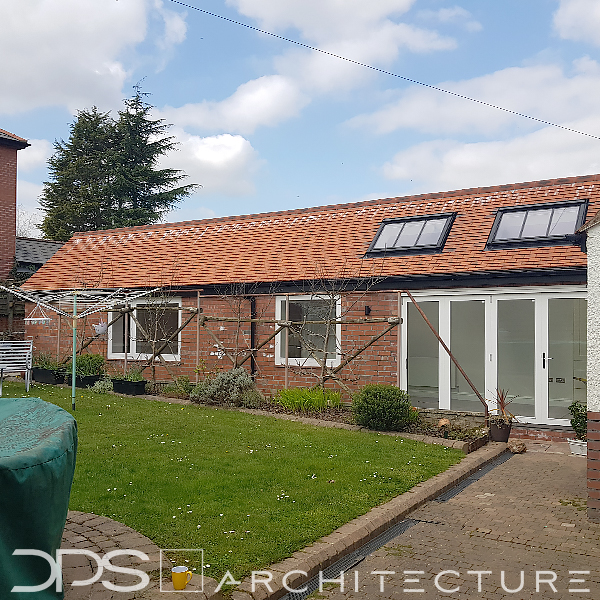
Garage Annex Conversion
Self Contained `Granny Annex`
Representing a significant redevelopment, this scheme converted an existing garage into a self-contained `Granny Annex`. The conversion included a Kitchen, Living Space, Bedroom and Bathroom with associated storage. To ensure the new development remained part of the existing dwelling, the living space seamlessly opens up onto the garden courtyard, creating a sense of `Inside / Outside`.
Conservation Area
The development's location within a Conservation area required the design to utilise Architectural features that were sympathetic to the existing building and that seamlessly integrated. The construction utilised traditional forms, materials and building techniques to ensure the support of the Conservation Officer and wider Planning Authority.
Creation of Space
While the conversion was undertaken to a modestly sized existing garage, the design was able to create a double height space within the living room with large conservation rooflights to create an open plan and `light filled` living space. The images below show how this space creates a sense of height, which makes this modest Annexe appear larger than initially perceived from the outside.
Images of the developing scheme
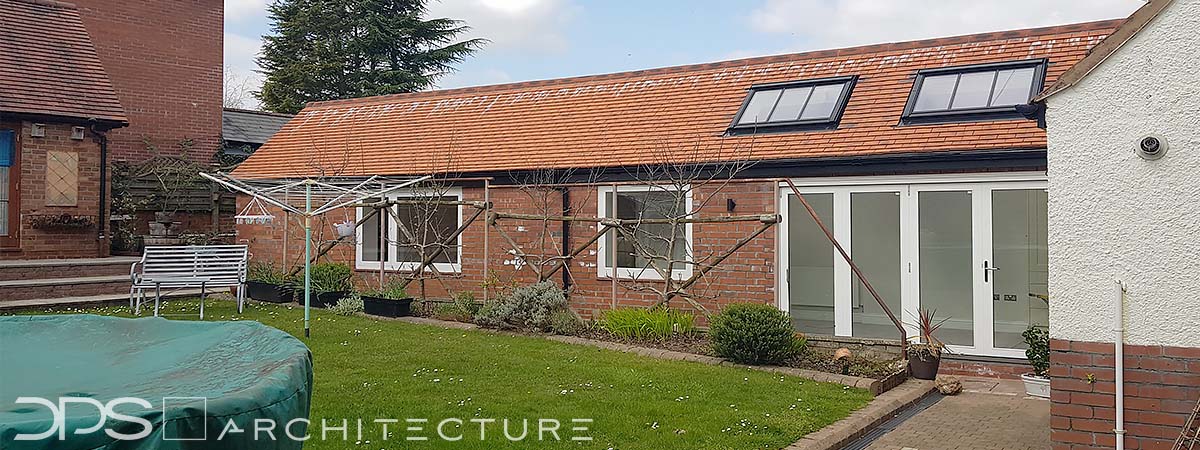 External Courtyard Image
External Courtyard Image
Further Information and images of finished scheme are to follow.
2018-2020
