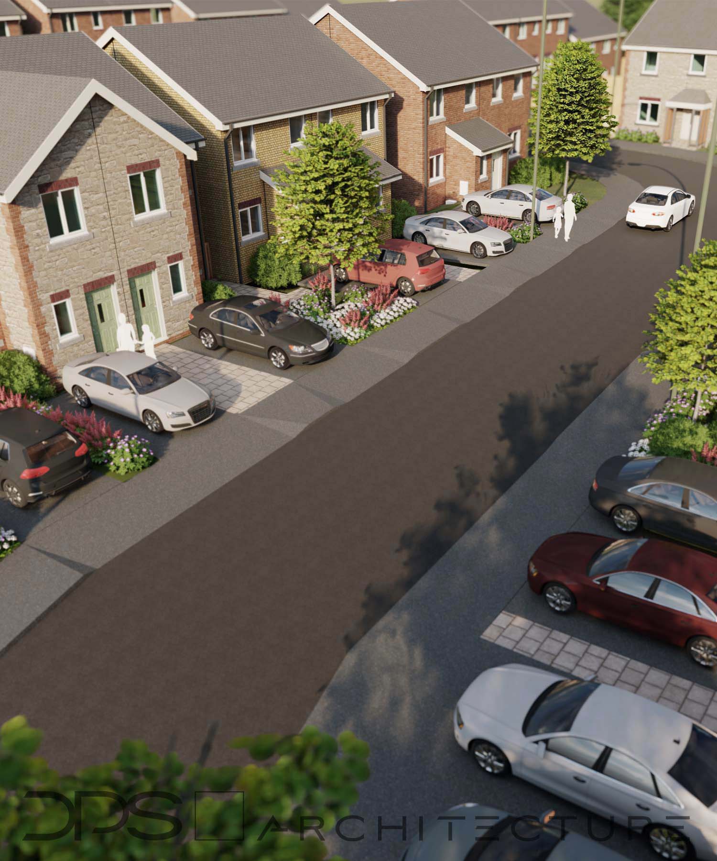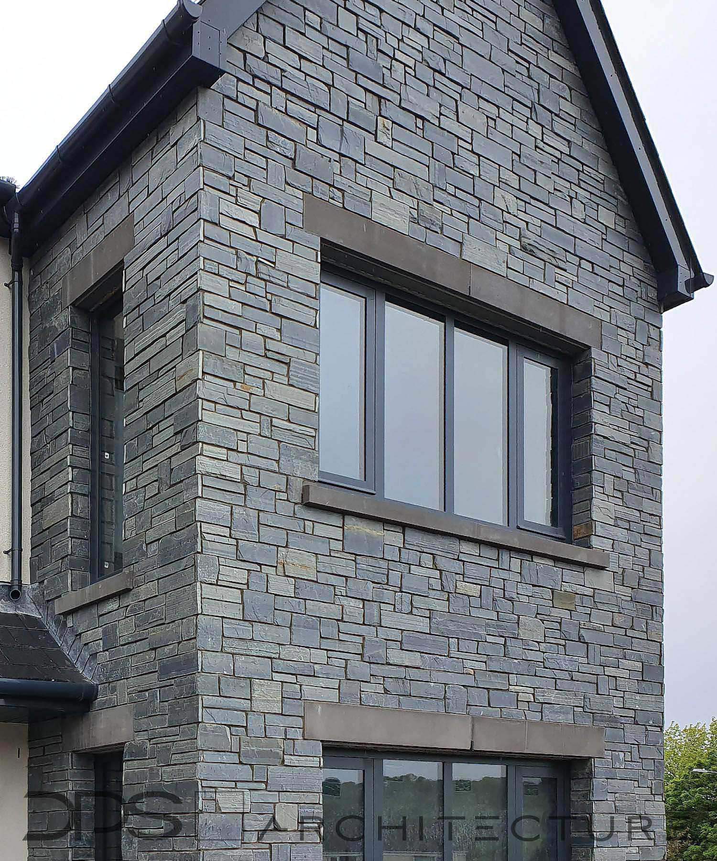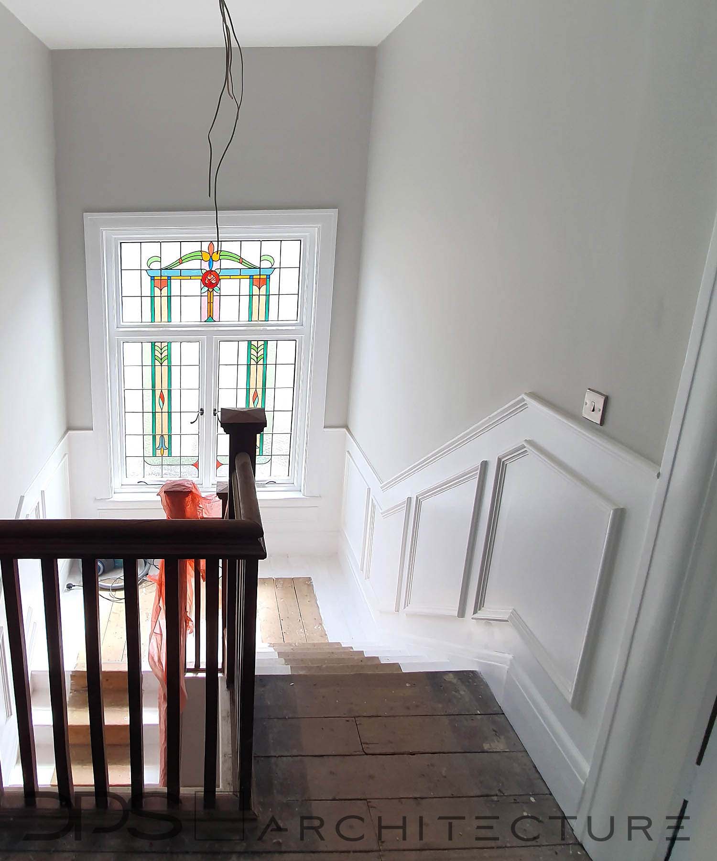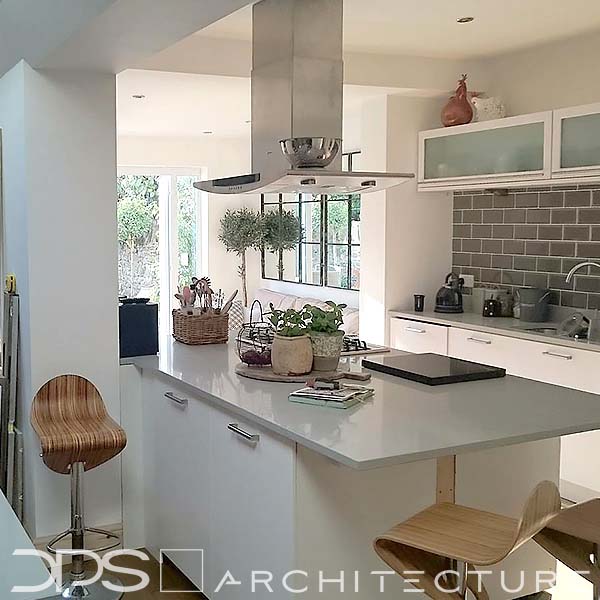
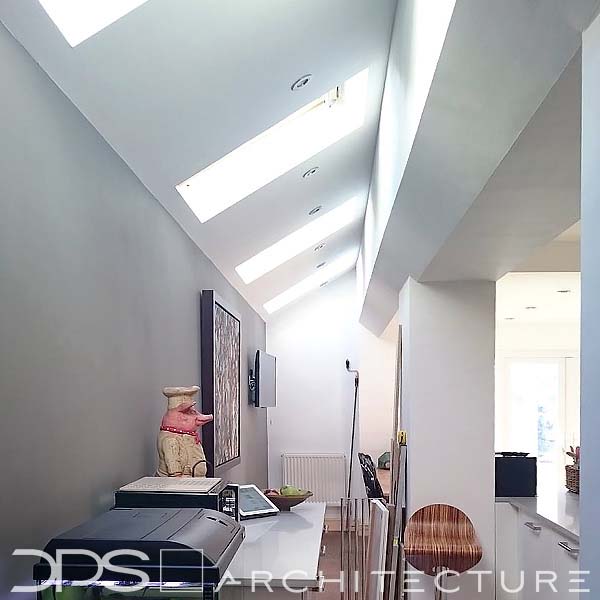
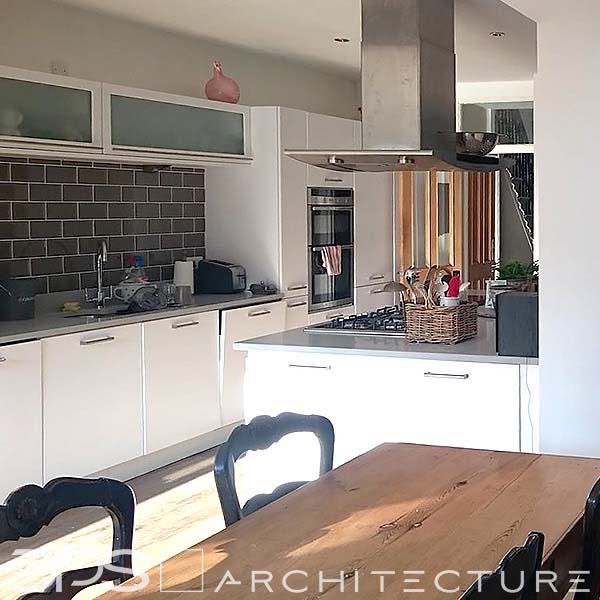
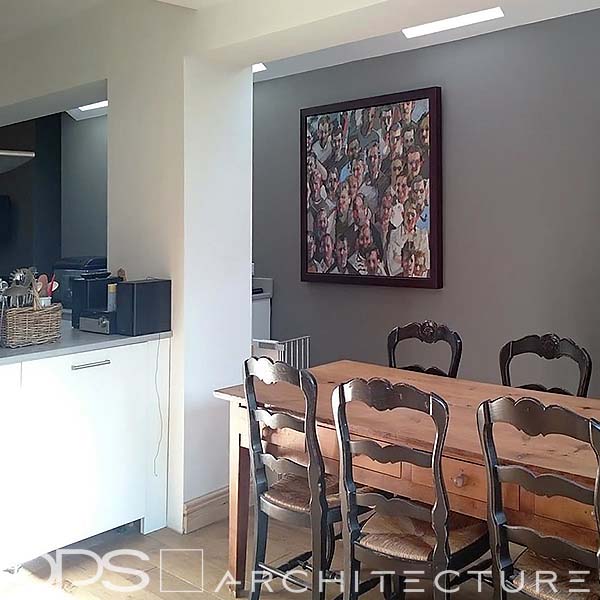
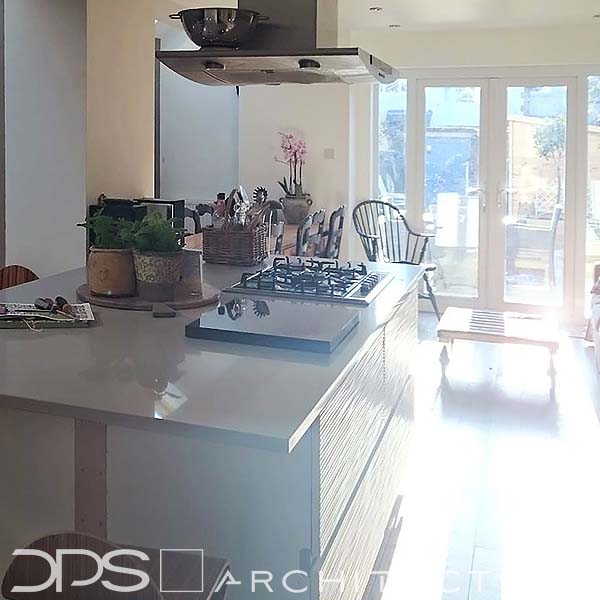
Conservation Extension
This scheme included the extension of a long narrow kitchen space to the rear of a Victorian terraced property. The property was located within an established conservation area in the centre of Cardiff, and the proposed design required Conservation Approval from the local Planning Authority before construction could begin.
Design
The design proposal detailed by DPS Architecture resulted in the creation of ample social kitchen space for use by the whole family and a soft seating area with the ability to be opened into the garden during periods of warmer weather. The proposed solution, while simple in form, created `much needed additional space alongside the existing kitchen, as seen from the included photographs. This extension offered a larger and more usable kitchen space without significantly reducing the usability of the mature garden to the rear of the property.
The design of the new infill construction included a series of roof lights that allowed light to stream into the once dimly lit kitchen space from above, Ensuring the new area appeared light and welcoming regardless of its location within a traditional narrow terraced street.
Construction Phases
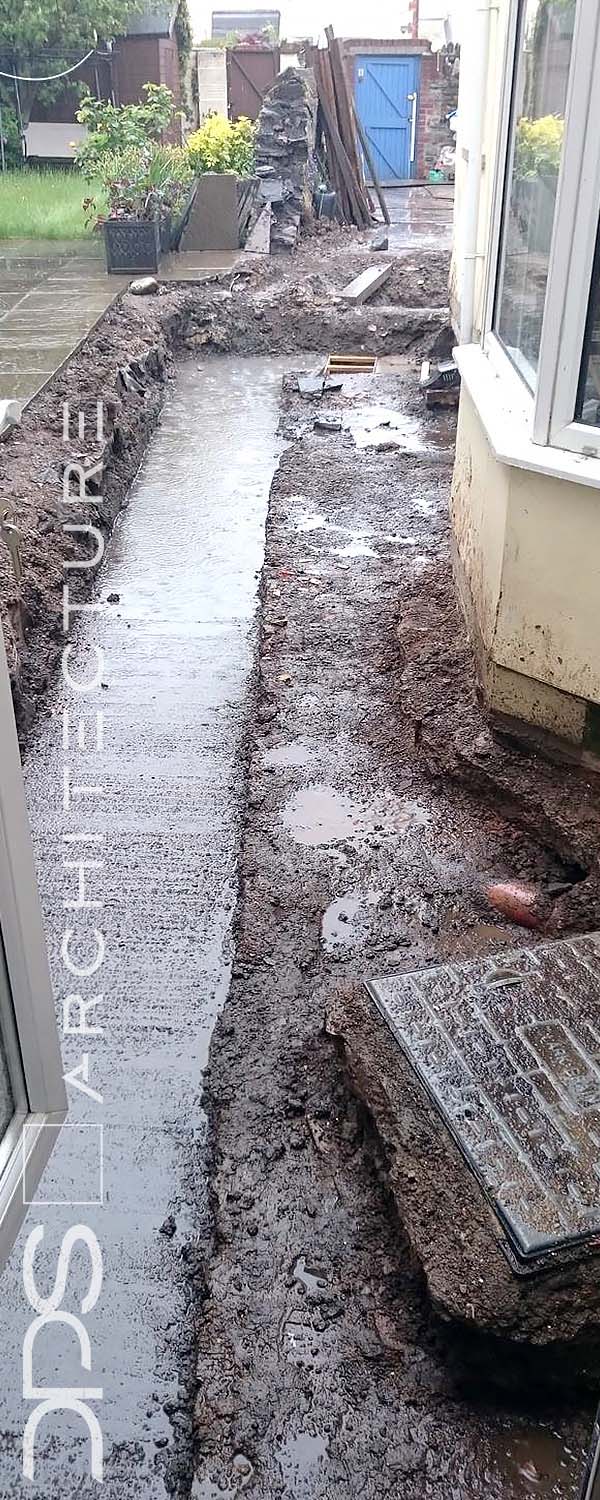
Foundations
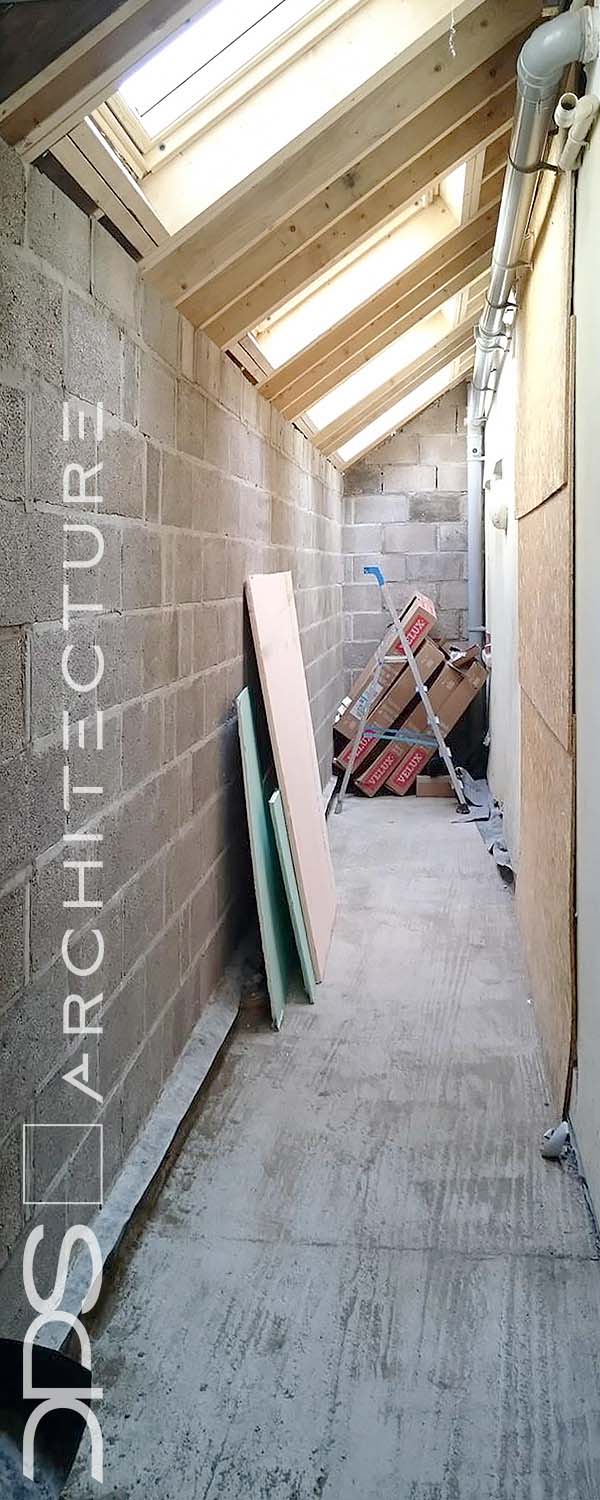
Structure and Rooflight
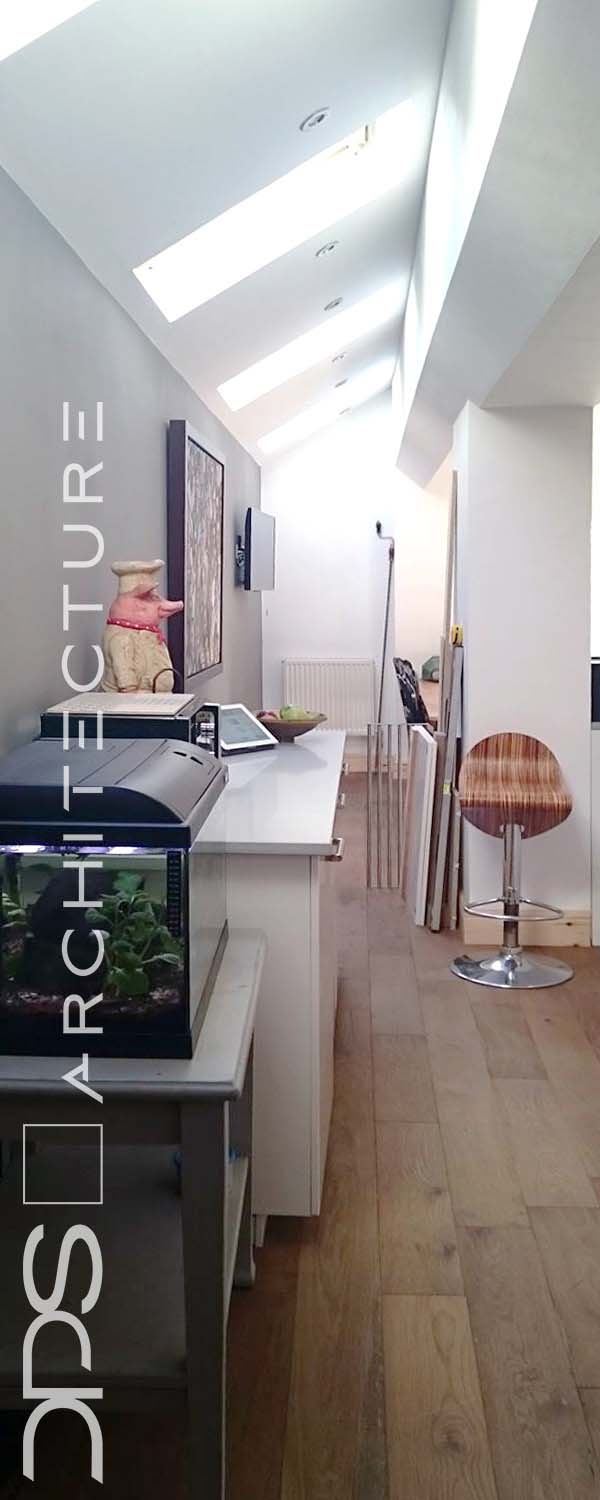
Finishing Touches
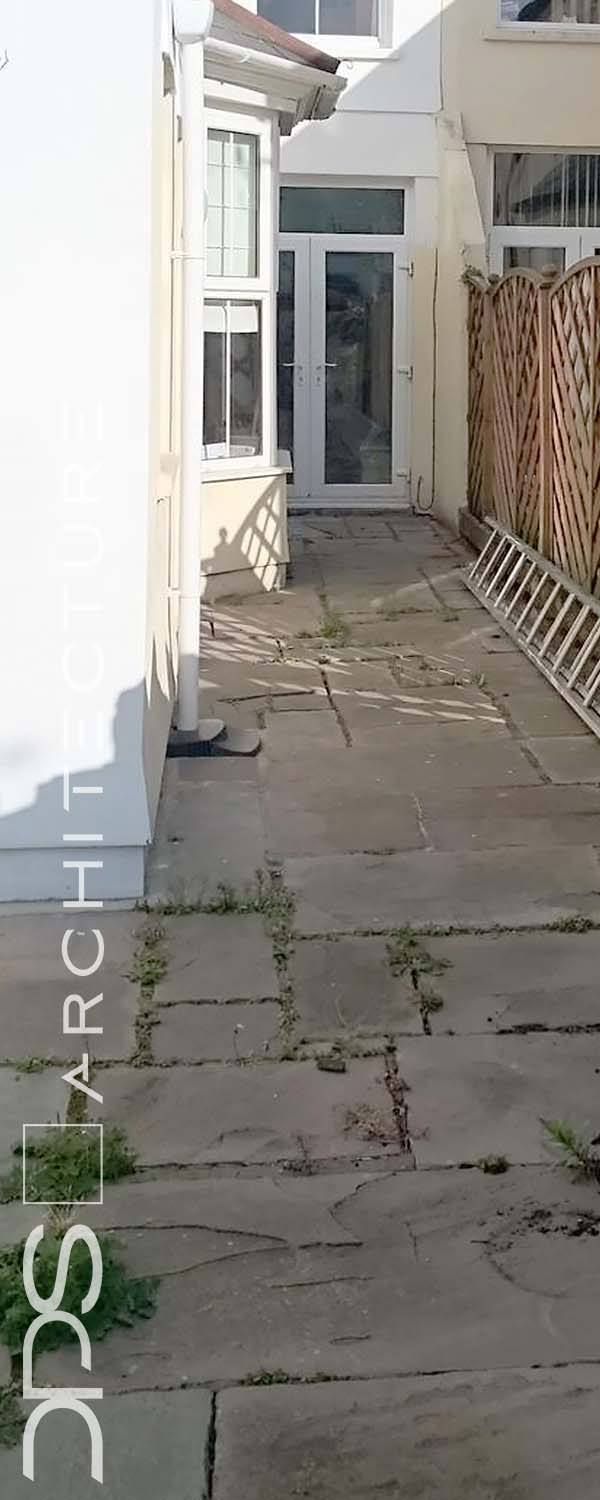
Pre-Construction
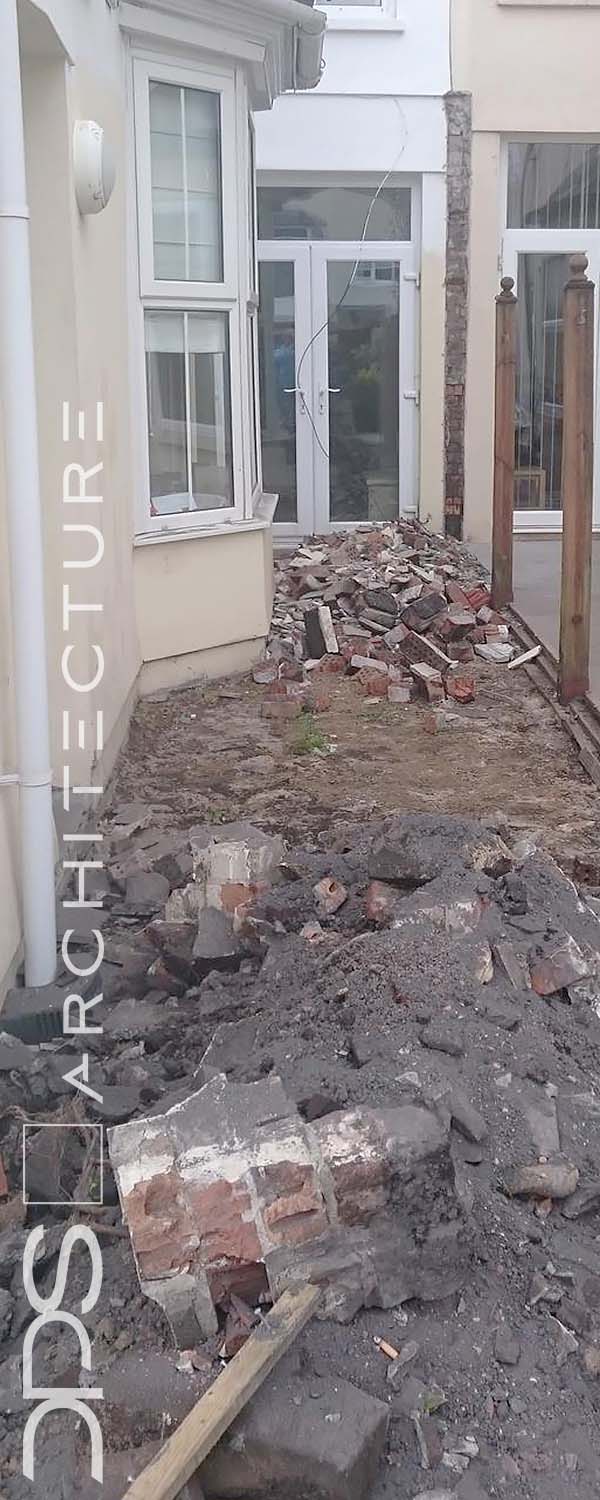
Party Wall Works
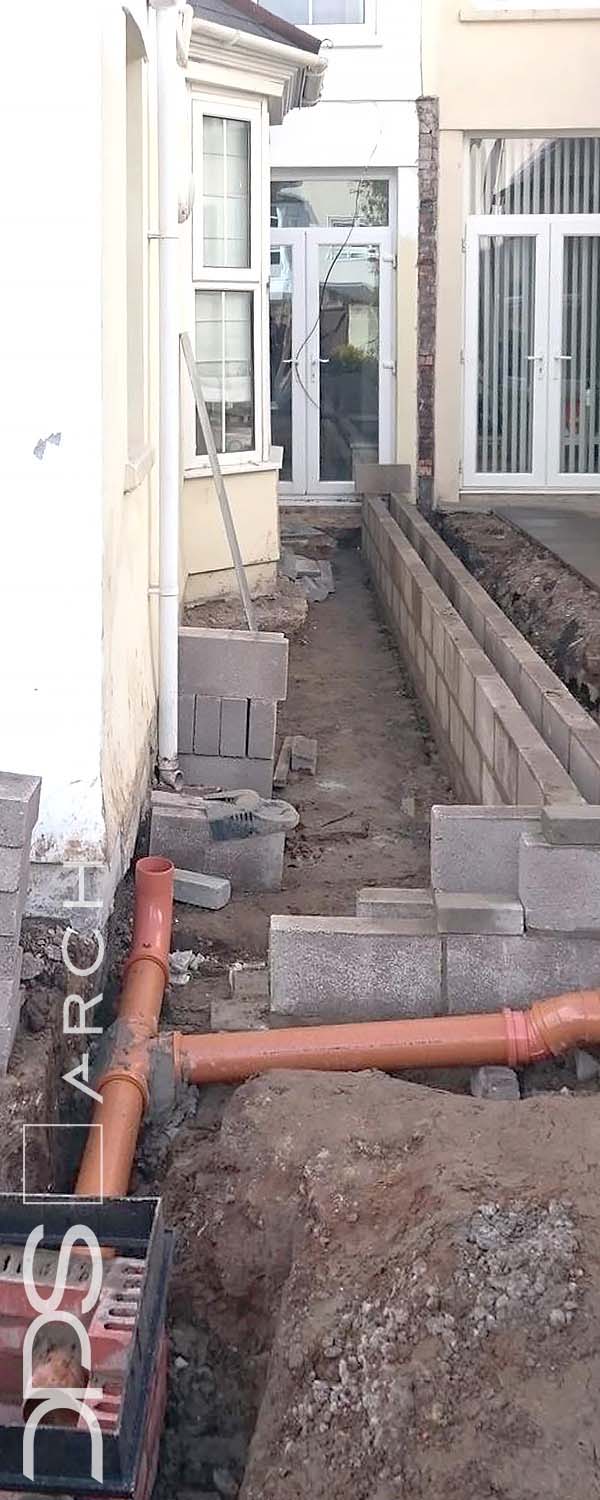
Drainage and BOS
Services
In addition to producing information for the submission of the Planning and Building Regulation applications, the proximity of the new building to the boundary of the neighbouring property required DPS Architecture to compose and issue several Party Wall Letters for submission to the neighbours. Following the agreement of these letters, it was permitted for the building to be constructed along the `Party Wall` without breaching the requirements of the Party Wall Act
2018
